Residence Halls
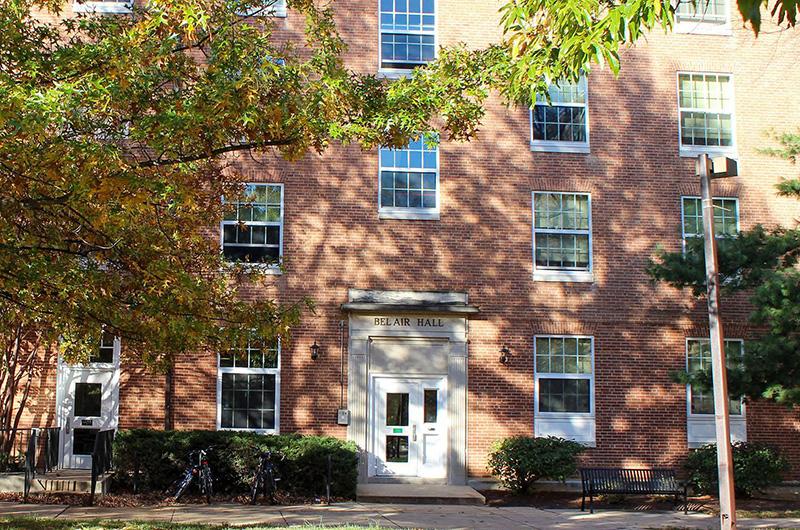
Bel Air Hall
Style: Traditional
Capacity: 117
Air Conditioning: Yes
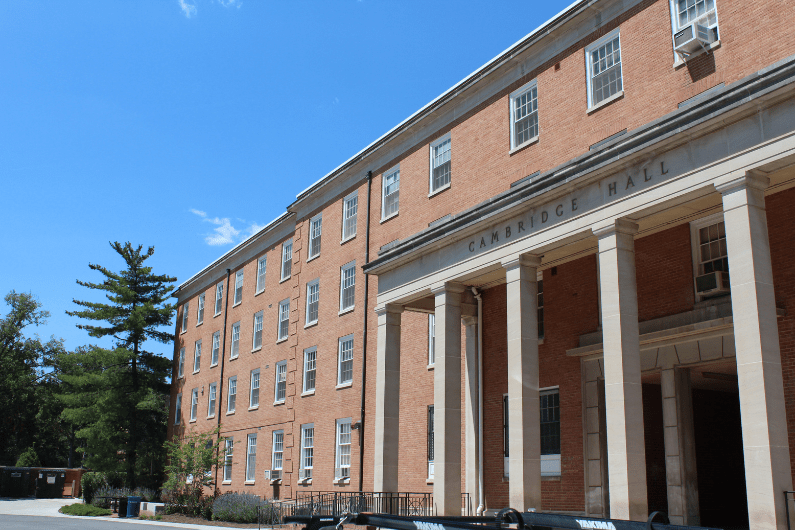
Cambridge Hall
Style: Traditional
Capacity: 201
Air Conditioning: Yes
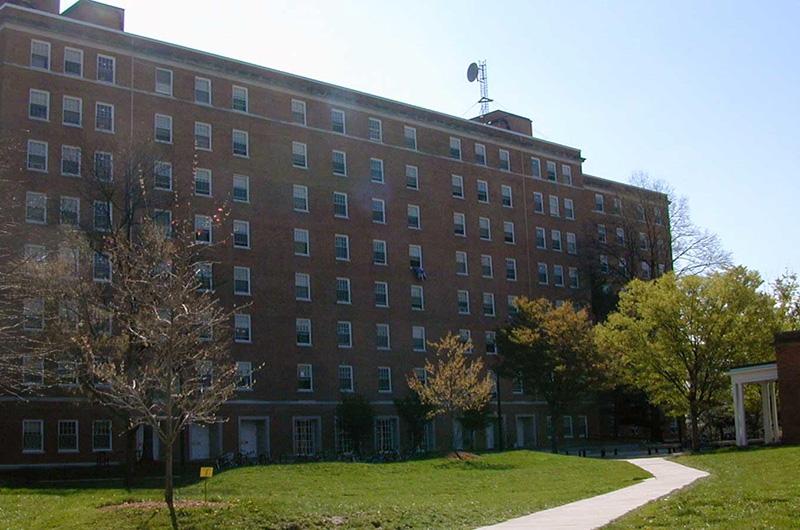
Centreville Hall
Style: Traditional
Capacity: 545
Air Conditioning: Yes
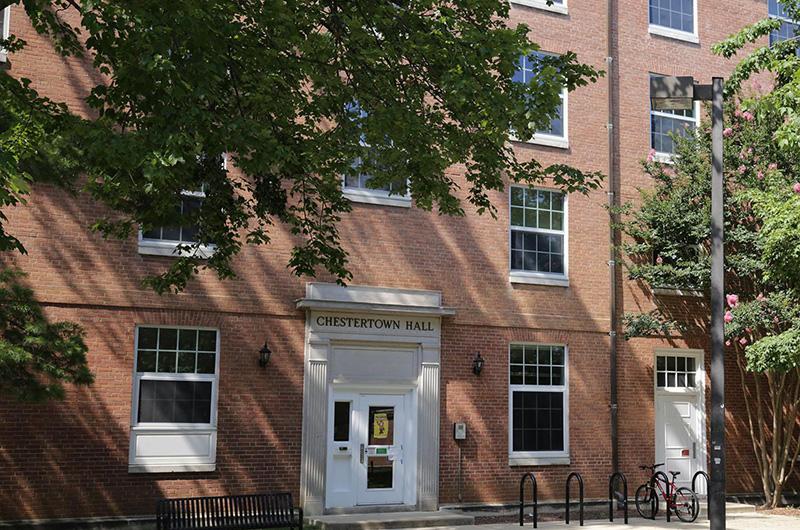
Chestertown Hall
Style: Traditional
Capacity: 120
Air Conditioning: Yes
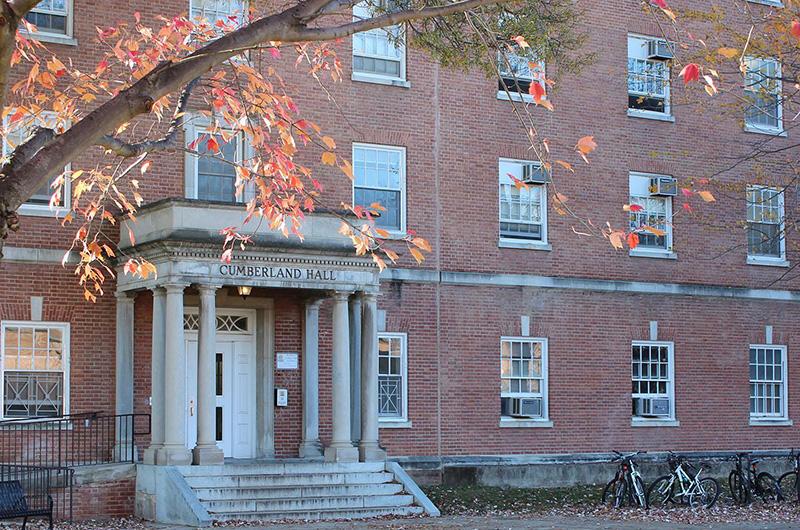
Cumberland Hall
Style: Traditional
Capacity: 490
Air Conditioning: Yes
Community Features
- College Park Scholars housing
- 24-hour service desks in Cumberland and Centreville halls
- Community office located in Cumberland Hall
- Quiet study locations in each hall
- Air conditioned housing in Bel Air, Cambridge, Centreville, Chestertown, and Cumberland halls
- College Park Scholars faculty offices and classrooms in all five halls of this community
- Colloquia rooms and other multi-purpose facilities in Cambridge Community Center
Cambridge Community Staff
Resident Life Staff are available to assist residents with a variety of needs. Community Assistants serve as a main resource for the residents; they operate the building's 24-hour service desk. The desk is the central location for which students pick up mail, obtain extra keys, and make other customer service related requests.
Two Resident Assistants live on each floor, along with one full time Resident Director who also lives in the building and oversees the entire staff. The Resident Staff is responsible for managing the residence halls, as well as creating a social, cultural, and academic environment through various programs.

Mat Maddatu
Community Director

Markell Saunders
Resident Director for Centreville Hall

Anissa Scharborough
Resident Director for Bel Air, Cambridge & Chestertown Halls

Mitch Woolley
Resident Director for Cumberland Hall
Contact
Community Office
Cumberland Hall
4250 Farm Drive
College Park, MD 20742
Phone: (301) 226-4830
Fax: 3(01) 314-7082
Centreville Desk
Centreville Hall
4243 Valley Drive
College Park, MD 20742
Phone: (301) 314-2368 (CENT)
Cumberland Desk
Cumberland Hall
4250 Farm Drive
College Park, MD 20742
Phone: (301) 314-2862 (CUMB)
