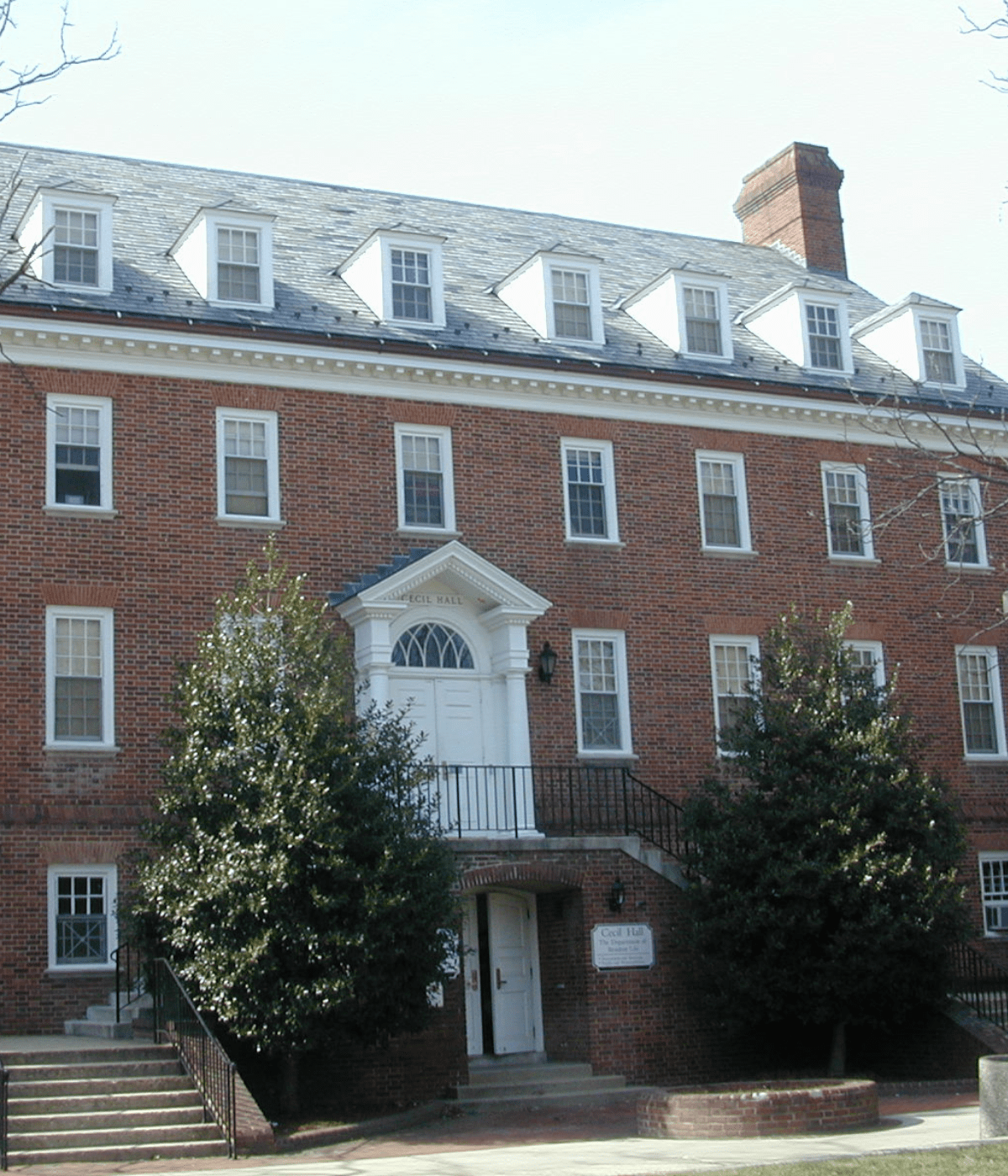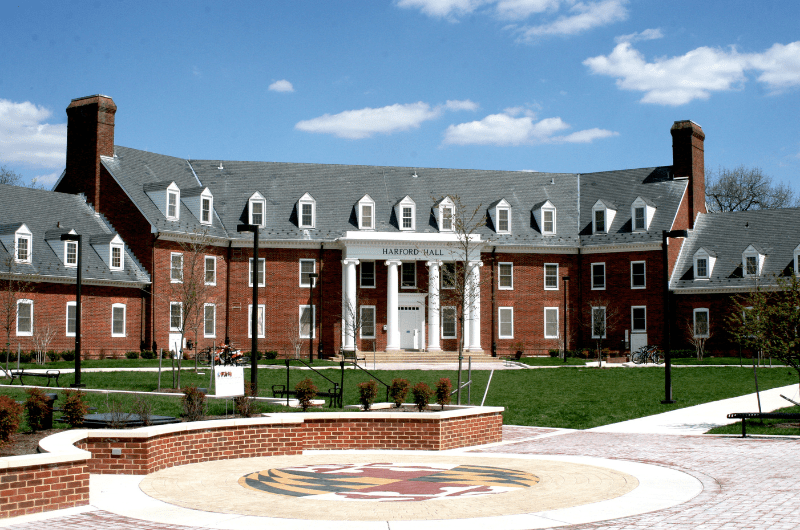South Hill Community
The South Hill community is comprised of Allegany, Baltimore, Calvert, Cecil, Charles, Frederick, Garrett, Harford, Howard, Kent, Montgomery, Prince George's, Talbot, and Washington Halls.

The community includes:
- Apartments, suites, townhouses, and traditional-style housing
- A 24-hour service desk in Calvert Hall
- Laundry amenities in Harford Hall
- South Campus Dining Hall
- Walking distance to recreational and fitness facilities in the Ritchie Coliseum and Reckord Armory
The South Hill Community office is located at 0200 Calvert Hall and is open Monday through Friday from 8:30 a.m. to 4:30 p.m.
Residence Halls











Montgomery Hall
- Style: Suites & Apartments
- Capacity: 268
- Air Conditioning: Yes

Prince George's Hall
- Style: Suites & Apartments
- Capacity: 66
- Air Conditioning: Yes


Washington Hall
- Style: Suites & Apartments
- Capacity: 114
- Air Conditioning: Yes
Resident Life Staff
Resident Life staff are available to assist residents with a variety of needs. The Resident Life Staff is responsible for managing the residence halls, as well as creating a social, cultural, and academic environment through various programs.
Community Assistants operate the residential community’s 24-hour service desk. Located in Calvert Hall, the service desk is the central location for which students obtain spare keys, contact staff after-hours, and make other customer service related requests. Three Resident Assistants live in the building, along with one full-time Resident Director, who also lives in an adjacent building, and supervises the Resident Assistant staff.


Gabriela Cabrera

Angie Major

Tony Isaacs
Contact
Community Office
0200 Calvert Hall
College Park, MD 20742
Phone: (301) 314-7484
Fax: (301) 405-0644
Mail & Packages
Know the campus mailing address for your residence hall.
